Evolution of Hurricane Proof Housing Design
Hurricane-proof homes that save lives
Houses designed to survive superstorms
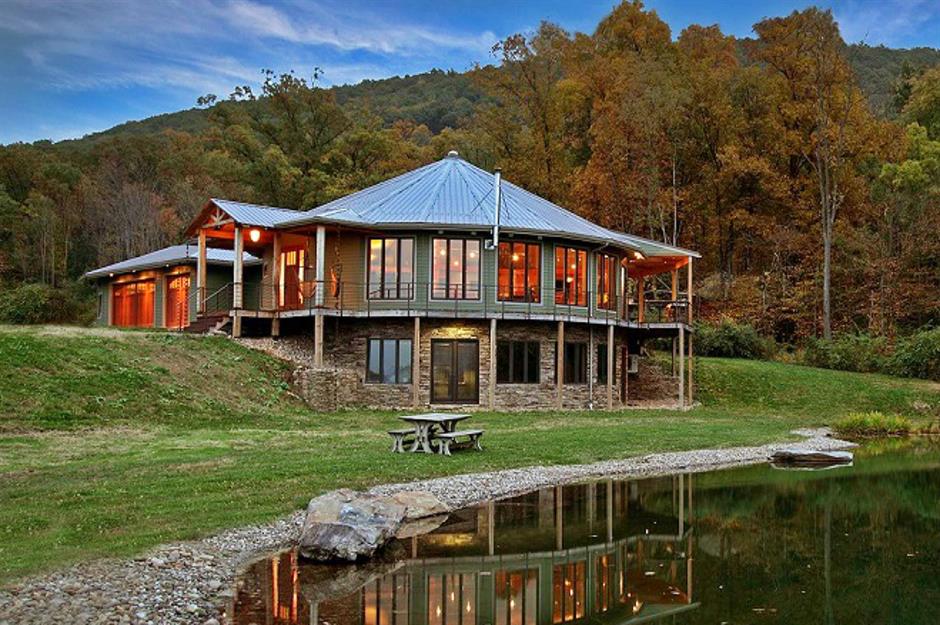
When hurricane season hits, parts of the US and the Caribbean brace themselves for the all too real possibility that homes, possessions and communities might be swept away. The good news for people living in vulnerable areas is that robust hurricane-resistant houses can create an effective first line of defence against natural disasters. Utilising a host of special design features, these models offer a safer, stronger dwelling to weather the storm when nature does its worst.
Making a home hurricane-resistant
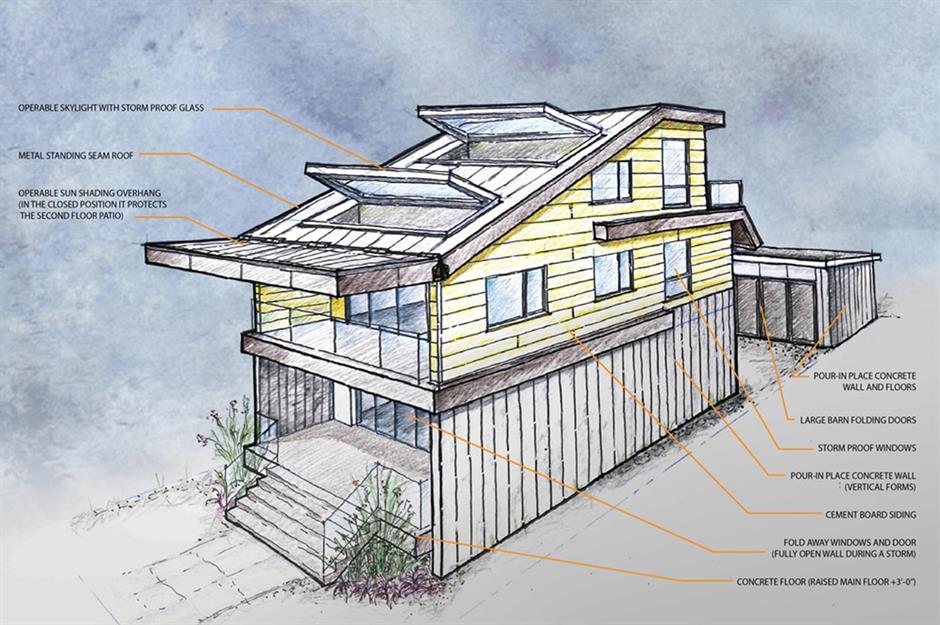
In response, architects and designers are coming up with new and innovative ways to build homes that can withstand the wrath of a superstorm. This house plan was created for social charity ORLI's Global Design Ideas Competition, aimed at helping neighbourhoods affected by Hurricane Sandy.
Storm-safe designs

There are certain architectural features that can help your home survive a hurricane and other extreme weather conditions. Round houses or properties with square structures reduce the wind pressure on any one side, while a 30-degree roof slope offers the best wind deflection. Hurricane-proof homes are often fitted with reinforced windows and impact glass to keep the property weathertight.
Resilient building materials

It's essential that stormproof homes have strong bones, as this survivor of Hurricane Katrina proves. A popular choice, reinforced concrete is a tough, dense material, that when used correctly can withstand destructive high winds and flying debris. Wood is also a favoured structural option due to its high degree of flexibility.
Surviving the worst
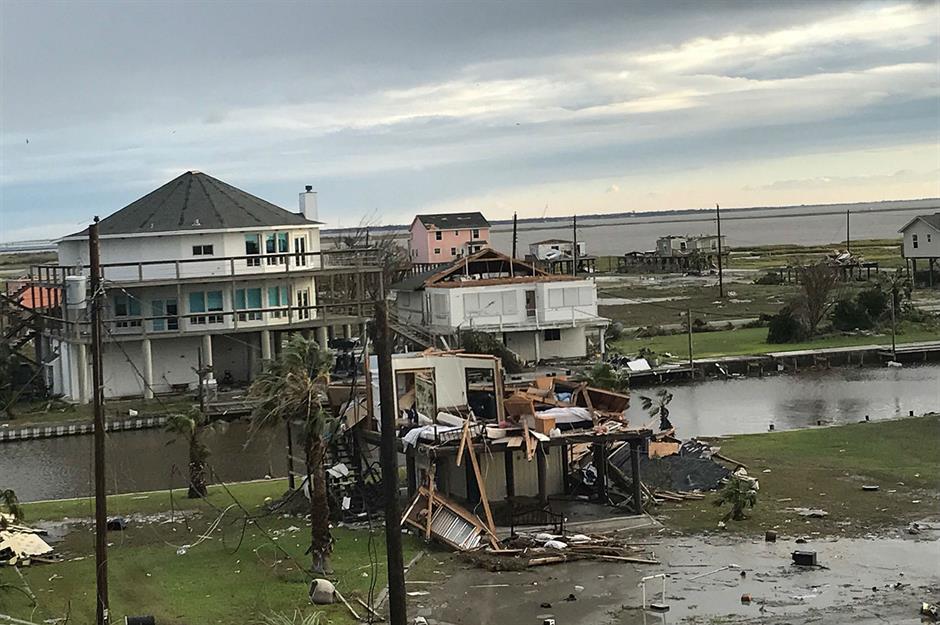
These houses designed by Deltec Homes, which are dotted around the world, have survived some of the most detrimental storms in history including Maria, Irma, Sandy and Katrina. This one pictured is still standing after being battered during Hurricane Harvey in 2017. Let's take a look at some of the best designs out there for hurricane-proof homes...
Self-sufficient family home

This stylish and sustainable house is created to work with the forces of nature rather than against them. The round shape makes it impossible for the wind to build up any pressure as it's quickly dispersed back into the environment, allowing the structure to stand strong.
Self-sufficient family home

These properties use high-quality lumber that's twice as strong as conventional homebuilding materials. Plywood sheathing is affixed to the exterior to help strengthen the dwelling and prevent any flying debris from puncturing the walls. Strong winds can often lift a structure from the ground but with metal strapping from the roof trusses to the foundation and multiple ties to the floor, these properties have strong structural stability.
Self-sufficient family home

Hurricanes often mean a loss of power but these homes come complete with a solar water heater and a special passive solar design that maintains a constant internal temperature. Costing around $175 (£134) to $250 (£190) per square foot to build, these eco-homes will make energy bills a thing of the past.
Self-sufficient family home

But despite all these amazing features, hurricane-proof houses don't need to sacrifice safety for style. The round structure and pitched roof – which is at the optimum angle for wind deflection and reduced lift – gives the inside of these designs their distinctive character. Floor-to-ceiling reinforced windows offer extra protection and sweeping coastal views.
A fortified beach house
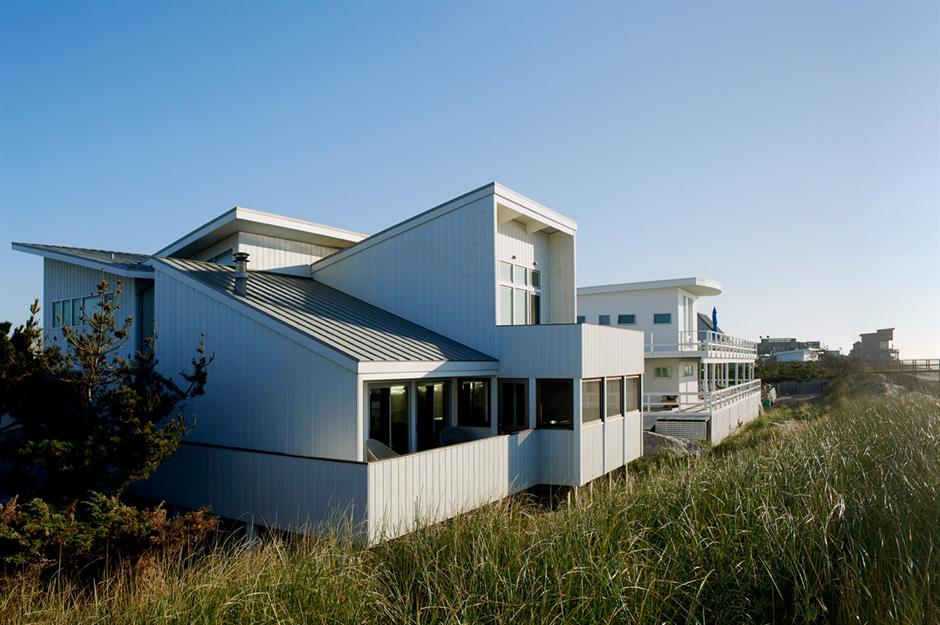
Jason Schmidt / Delson or Sherman Architects
In a stroke of good fortune, this beach house was made stormproof just in the nick of time. The property on Fire Island, New York was remodelled by Delson or Sherman Architects not long before the Category 3 Hurricane Sandy landed in 2012. The upgrades meant that this house emerged unscathed after the battering that caused widespread damage and flattened many other buildings.
A fortified beach house
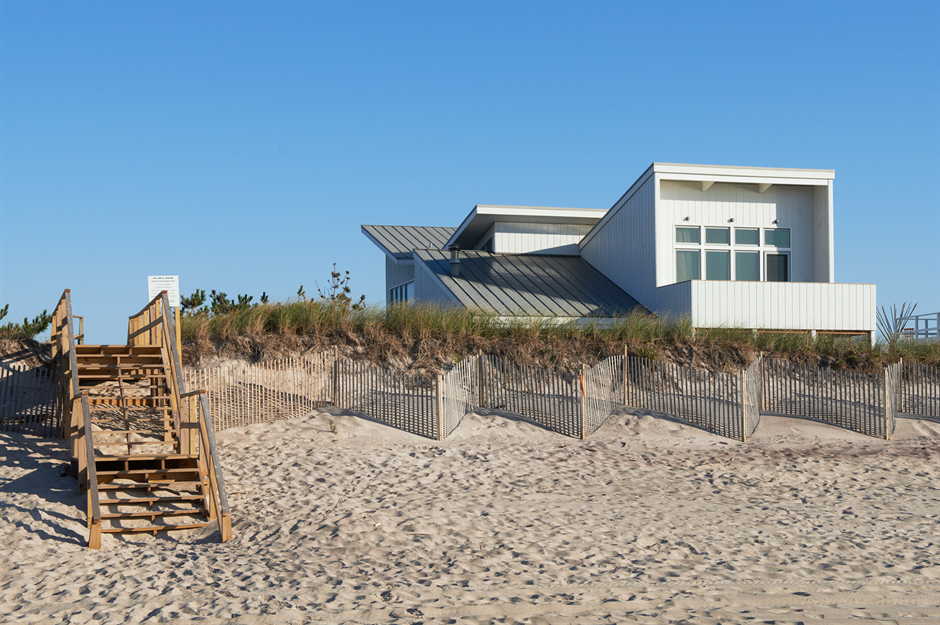
Jason Schmidt / Delson or Sherman Architects
Built on the water's edge, the house is constantly assaulted by the wind, sand and sea – even in good weather – so the shell needs to be sturdy and protected. To make the house hurricane-proof, the architects clad the whole structure in a protective shell made from vertical cement siding and a rust-proof metal roof.
A fortified beach house
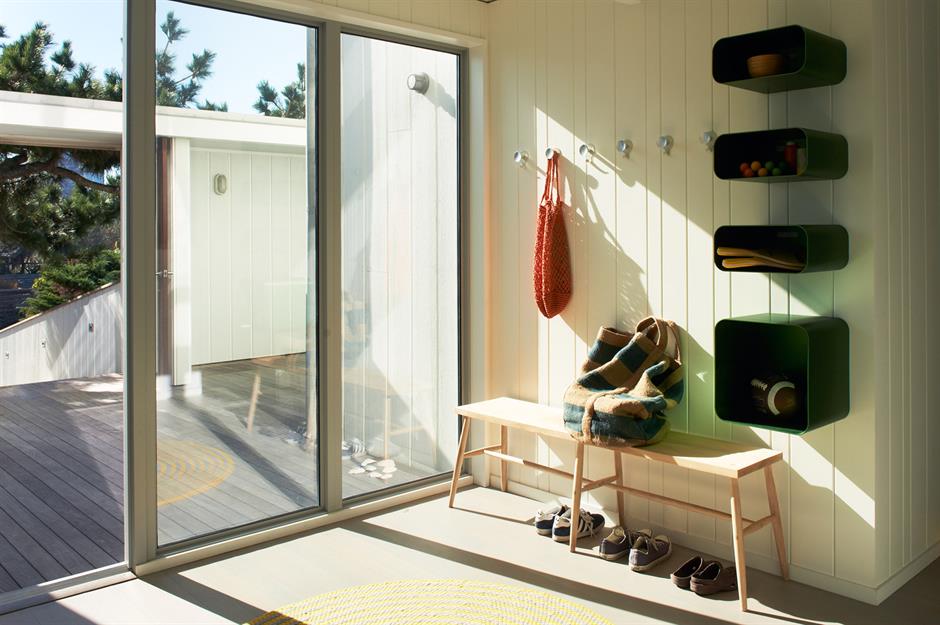
Jason Schmidt / Delson or Sherman Architects
The glazing was also swapped out for projectile-rated windows strong enough to withstand the impact of debris hitting the surface during a storm. It means the beach house is still light, bright and airy all year round without the need for shutters plus they are positioned to receive the ocean breeze during the summer.
A fortified beach house
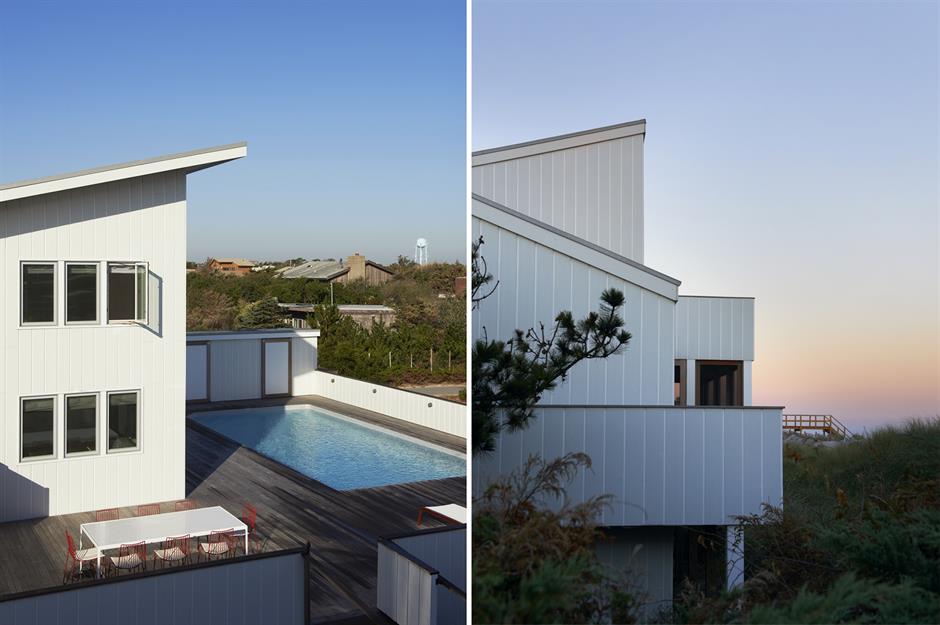
Jason Schmidt / Delson or Sherman Architects
The design also made the house more functional, with extra bedrooms and bathrooms on a new second-floor wing. A new pool and deck area raised upon tall wood pilings created a sheltered outdoor space behind the bulk of the house for gentle dips when the sea gets too rough.
Luxury life-saving apartments

If you are looking for something a little more high-end, then 121 Marina might be the development for you. Located in the private gold Ocean Reef Club in Florida, a home here will cost you up to $10 million (£7.6m).
Luxury life-saving apartments

As the area is so prone to tropical storms and hurricanes, the developers decided to build a 450-foot seawall along the frontage. They also included extra window protection and Panda pocket doors which can withstand Category 5 hurricanes. Unveiled in January 2018, the building has already stood up to the likes of Hurricane Irma.
Luxury life-saving apartments

On top of being incredibly safe, the building is full of amazing indulgent amenities including a swimming pool, fitness centre, media room and a yoga lawn.
Luxury life-saving apartments

The stylish cream colour palette and soft linen furnishings are topped off with details such as dropped ceilings and recessed lighting with floor-to-ceiling windows.
Octagonal home on stilts

This two-storey home in South Carolina was designed by Topsider Homes to be a structural battleship against tropical storms. It uses breakaway walls to protect the structure from storm surges which will collapse under a huge force of water to prevent damage to the upper levels of the building.
Octagonal home on stilts
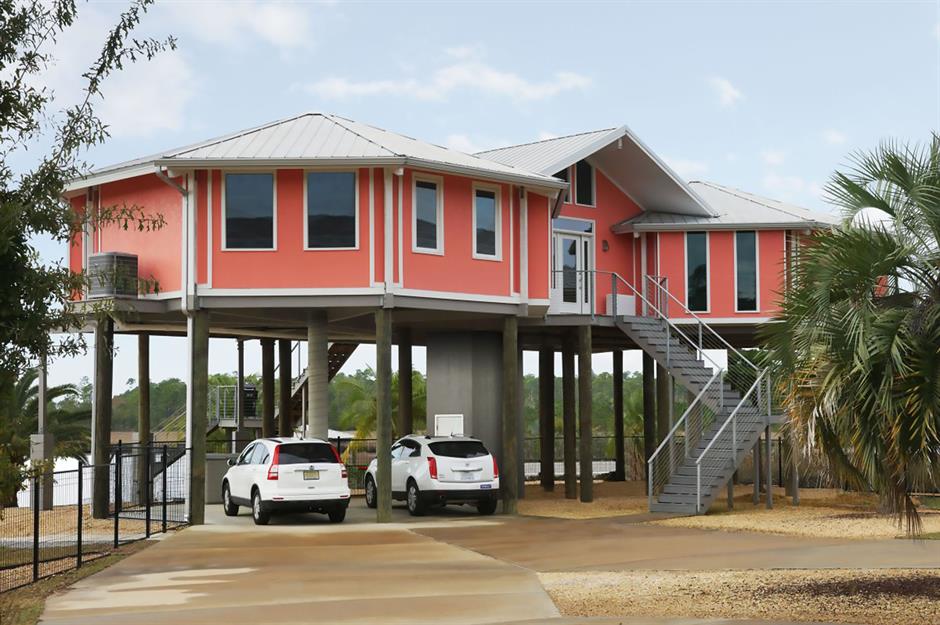
This hurricane-resistant home was built in New Orleans after Hurricane Katrina destroyed the original building that once stood on this site. Elevated on stilts, the house also benefits from incredible panoramic ocean views.
Octagonal home on stilts

This unique pedestal home is ideal for sloping terrain, volatile storms and high winds. Made from concrete the 20-foot pedestal provides a stable structure for the octagonal concrete room that sits atop it.
Octagonal home on stilts

The main level of the home is supported by a structural skeleton that cantilevers up and outwards, with yellow pin beams connected to steel couplings. Measuring around 4,000 square feet inside, the pedestal houses allow breathtaking panoramic views and minimal disruption to the coastline.
Modular prefab house

These contemporary hurricane-resistant homes by Katana House are made from prefabricated panels that have been created specifically to keep your property standing in storms.
Modular prefab house

Able to withstand a myriad of conditions, the precast concrete homes are also fire, water and wind-resistant and can handle gusts of up to 180 mph.
Modular prefab house
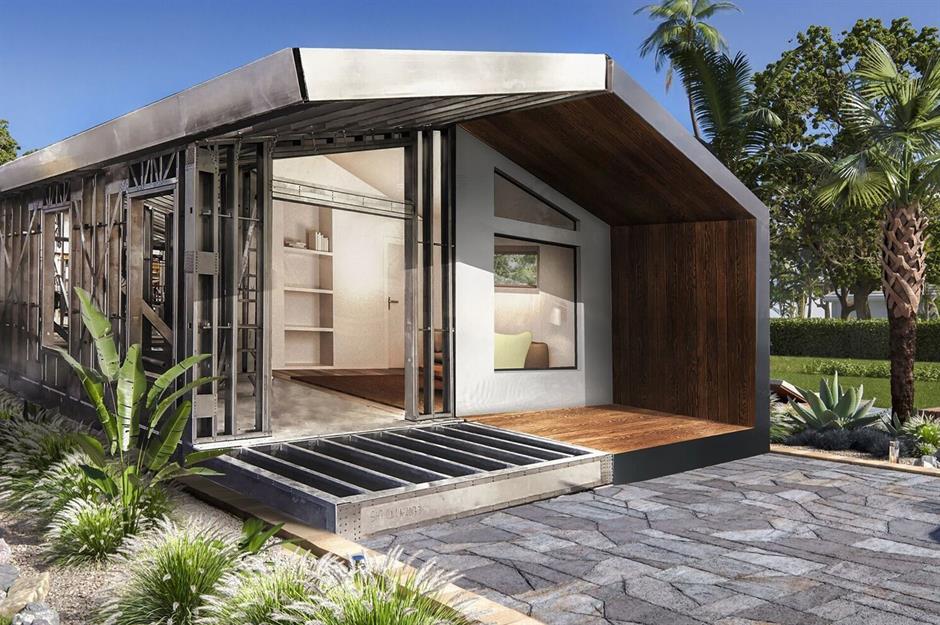
These woodless structures use Structural Insulated Panels (SIP) that envelop the house to protect it from the worst of the weather and debris.
Modular prefab house

These prefabricated houses can run on solar power and are highly energy-efficient ranging in size from 600 to 5,400 square feet. With prices starting from $150 (£122) per square foot and one-, two- and three-bedroom floorplans available, they are an affordable option for storm-prone areas.
Sturdy hardwood dwelling
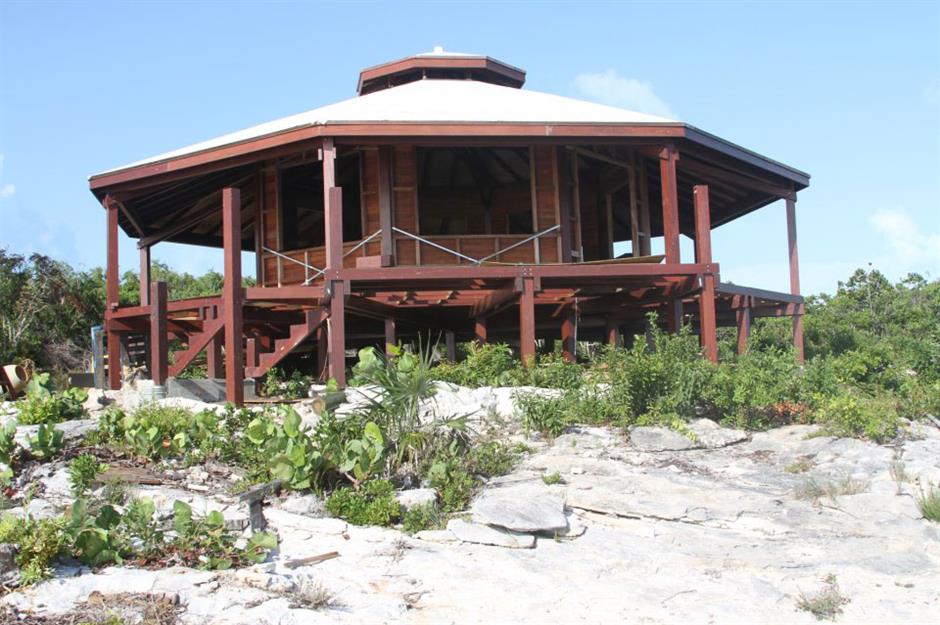
In 2016, this project in the Bahamas by Teak Bali survived a direct hit from Hurricane Matthew, with continuous high wind speeds of up to 138 mph over a 12-hour period.
Sturdy hardwood dwelling
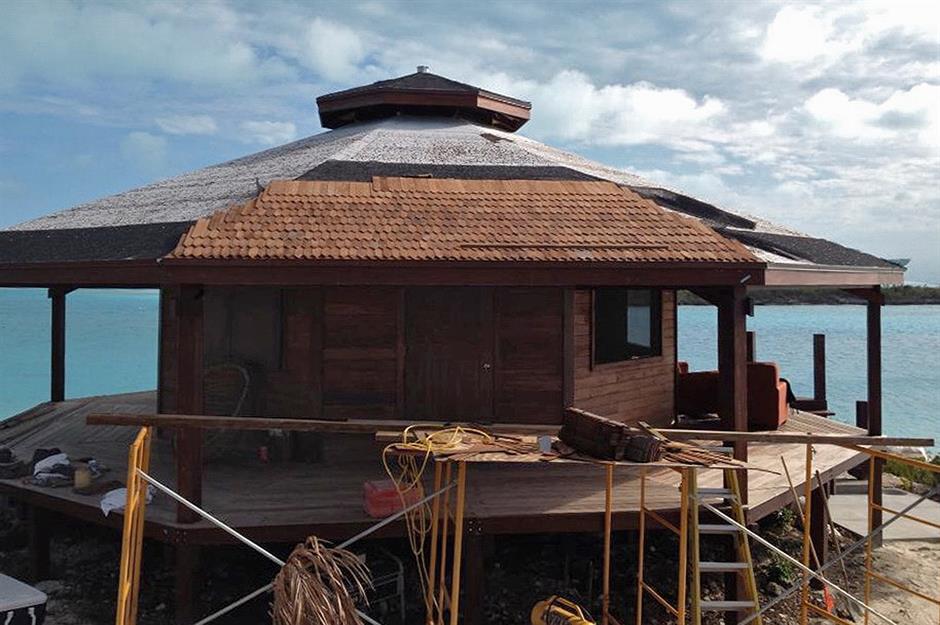
Designed primarily for areas where hurricanes are common, every inch of the house has been constructed for stability and safety during a storm.
Sturdy hardwood dwelling
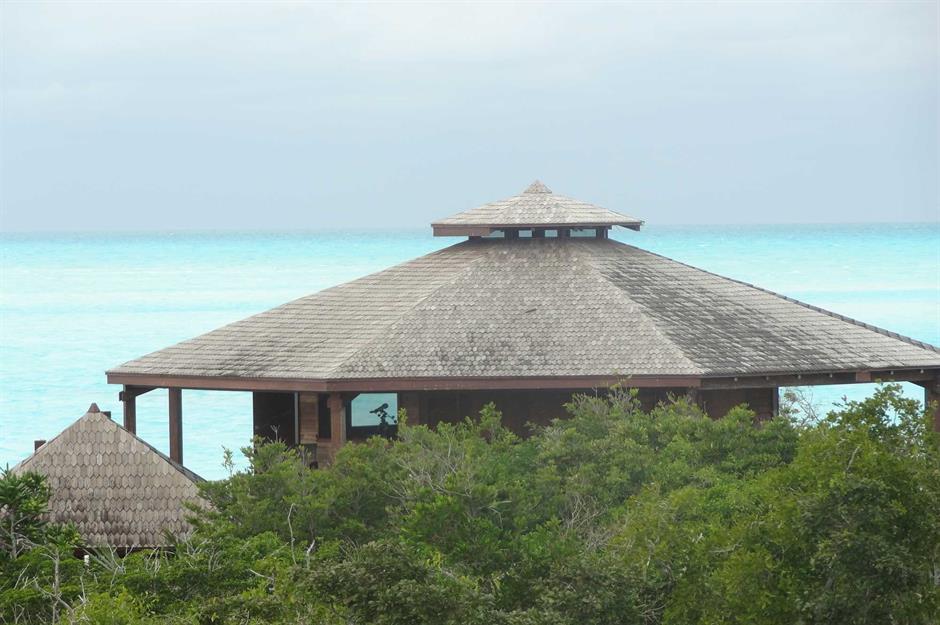
Using Merbau and Bangkirai hardwoods and header beams with attached top plates for the structure, the house also utilises metal strapping to keep it in place.
Sturdy hardwood dwelling
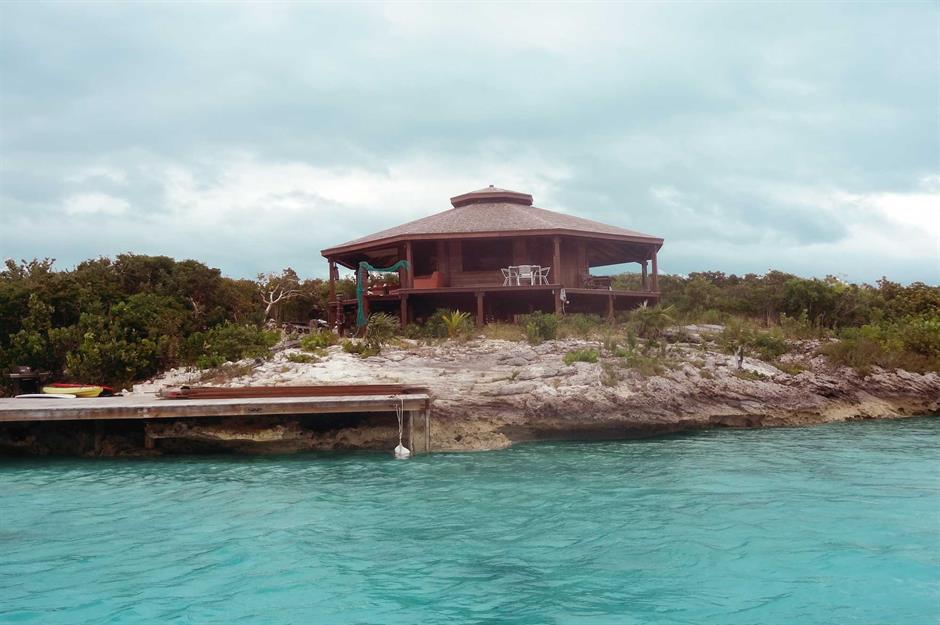
Hurricane shutters are used to protect the property from high winds and prevent the windows being damaged. Also made from hardwood, they have a hinged design which can be left open all year round.
Precast concrete house
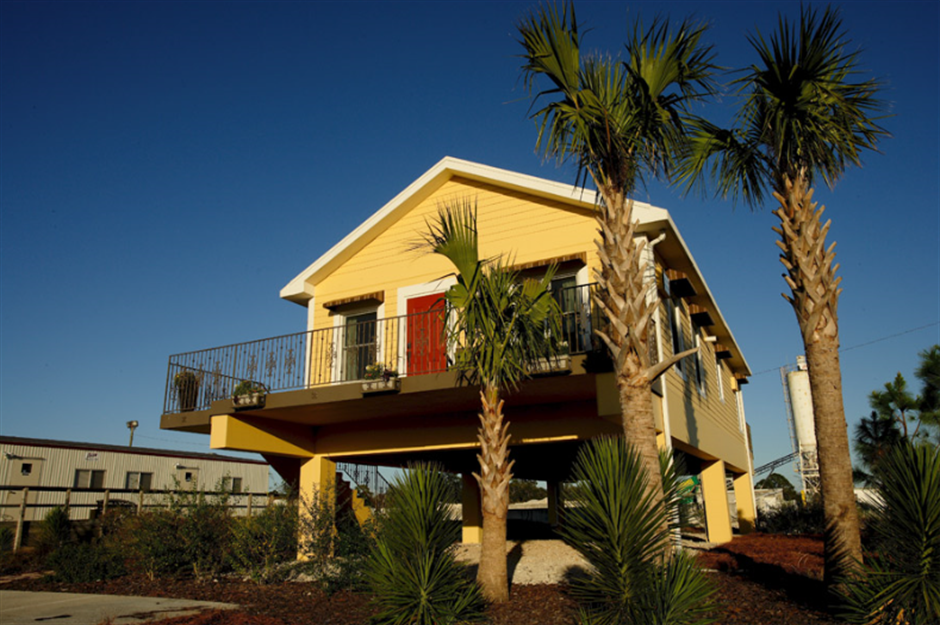
With its traditional beach house design, you might never guess that this property by Foreverhome is built entirely from concrete. As well as its strong shell, this clever design includes a force-resistant interior system to distribute pressure evenly during a raging storm.
Precast concrete house
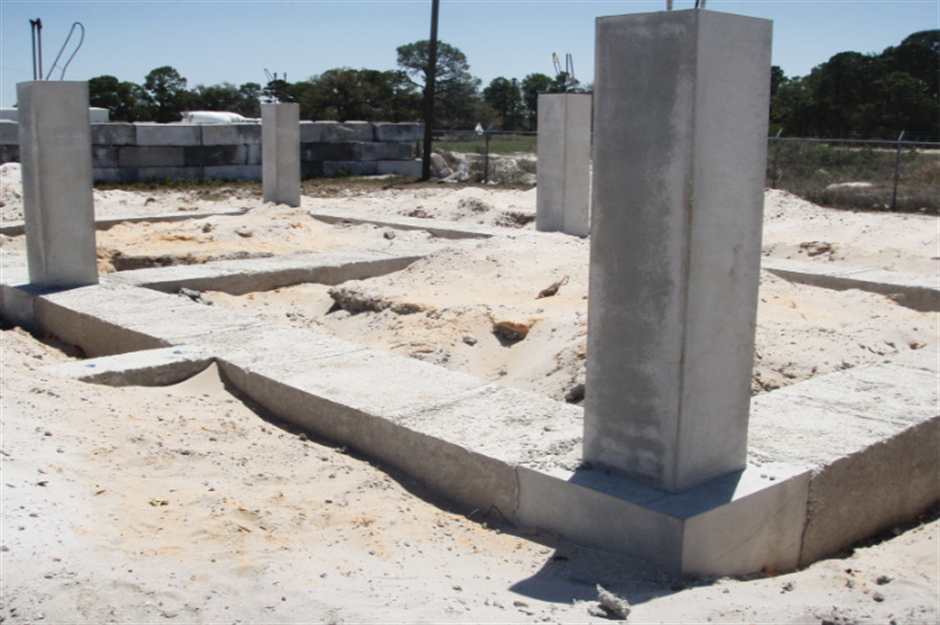
The grade beams and columns heights are dependent on the region's base flood elevation, so vary from house to house. The foundations are open to help stop storm surges from reaching the interior and the three-inch insulation helps provide strength to the walls.
Precast concrete house
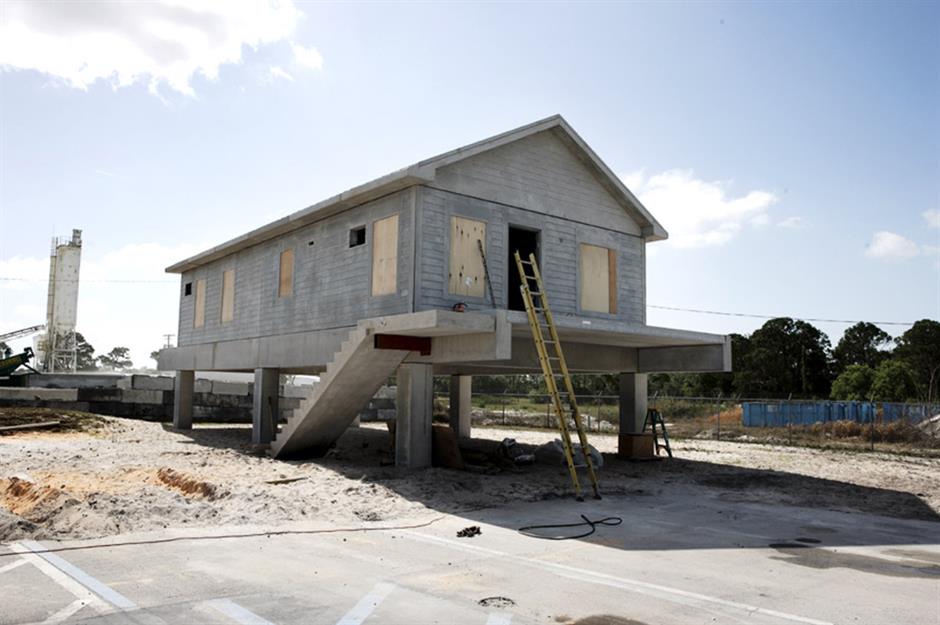
The insulated gable-shaped roof can react flexibly when hit by winds and is covered with an additional casting to keep it water tight in torrential rains. The design even has a cantilevered porch for entertaining friends when the weather is good.
Precast concrete house
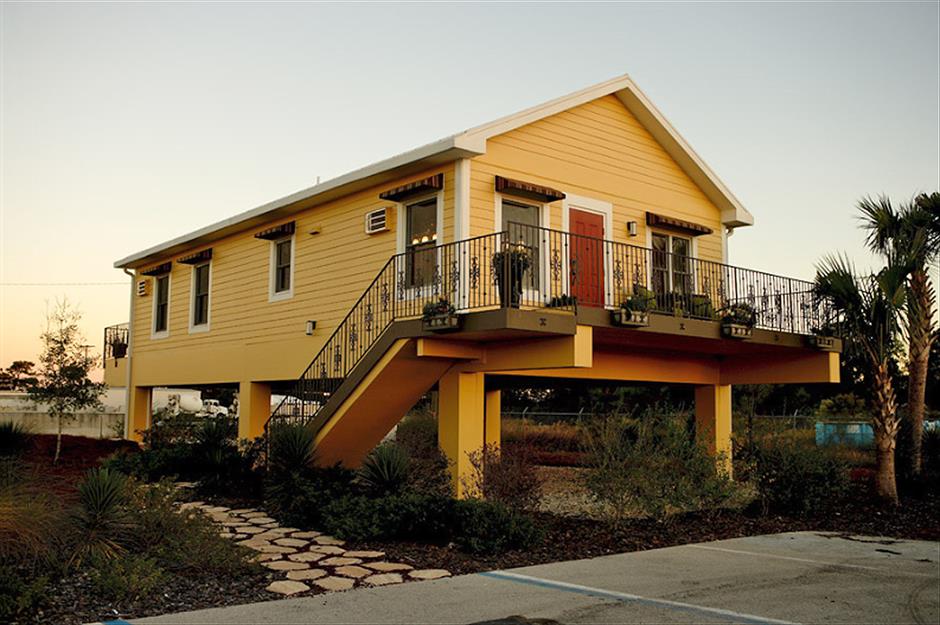
Every part of these houses are built to withstand the potential wind and debris during a hurricane and are glazed with impact- and hurricane-resistant windows and doors. Even the concrete guttering is cast directly into the roof's overhang to divert stormwater away from the house via strategically placed downspouts.
The future of hurricane-proof design
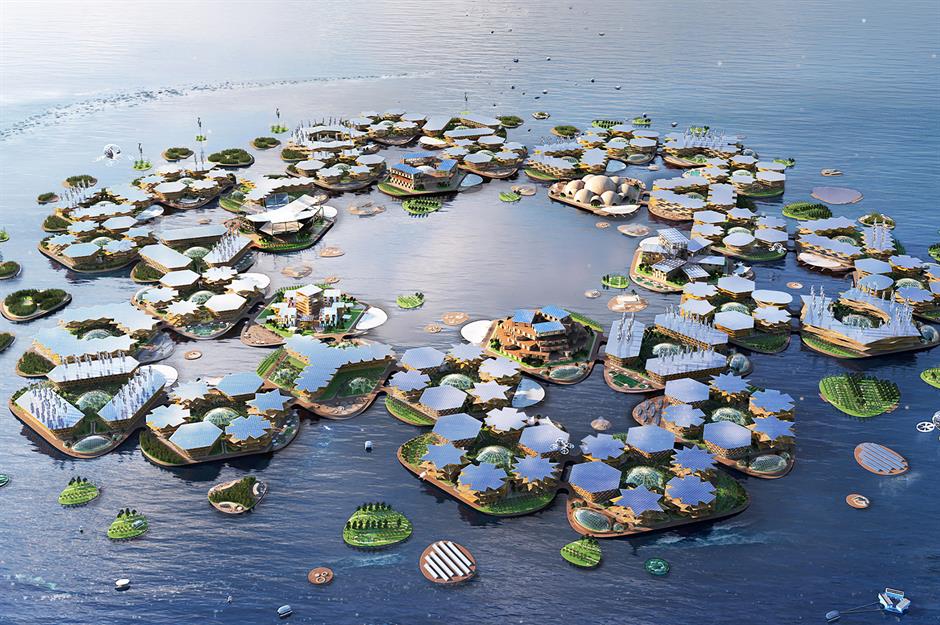
Imagine a world where cities are built on water; resistant to rising sea levels, extreme weather and land erosion. This is the vision created by a collaboration between architecture firm BIG, marine engineers Oceanix and MIT's Center of Ocean Engineering. It's based on the idea of a hexagonal island that can be expanded in modules to house up to 10,000 people in a man-made archipelago.
The future of hurricane-proof design
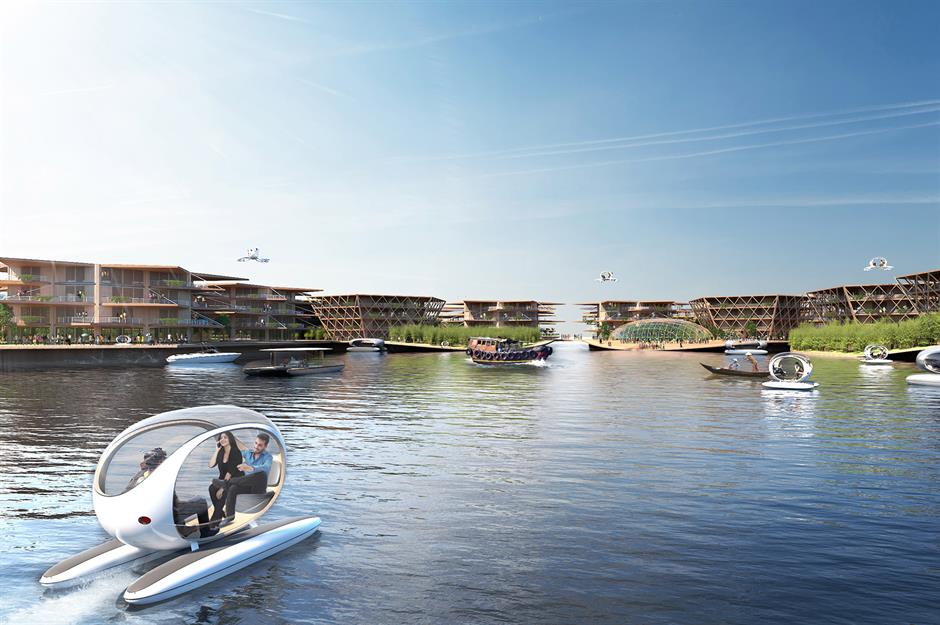
These floating islands would be built on land then towed out to sea and assembled in groups of six to form villages. Six of these then join to form a small town of 1,650 residents, and so on. Each village will be anchored to the seabed and has at its centre a peaceful courtyard of water, and people can use aquatic vehicles to travel around. The designers claim that the houses and structures are built to withstand a Category 5 hurricane.
The future of hurricane-proof design
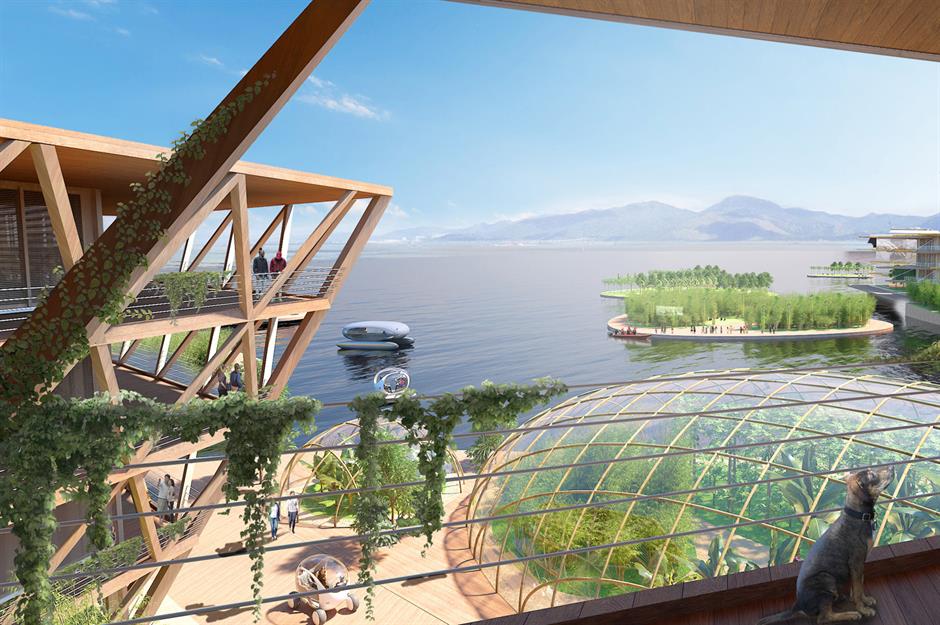
Named Oceanix City, the buildings would be constructed from a cheap, light and renewable material such as bamboo. The cities are designed with their own power sources from wind, water and solar power and purpose-built facilities for growing food and farming are incorporated into each city.
The future of hurricane-proof design

The city is designed to work in harmony with its surroundings and incorporates underwater seafood farms to grow mussels, oysters and seaweed, which in turn cleans the water. "It is our goal to make sure sustainable floating cities are affordable and available to all coastal areas in need," said Oceanix co-founder Marc Collins Chen. "They should not become a privilege of the rich."
Be the first to comment
Do you want to comment on this article? You need to be signed in for this feature
Evolution of Hurricane Proof Housing Design
Source: https://www.loveproperty.com/gallerylist/77130/hurricane-proof-homes-that-save-lives
Post a Comment for "Evolution of Hurricane Proof Housing Design"